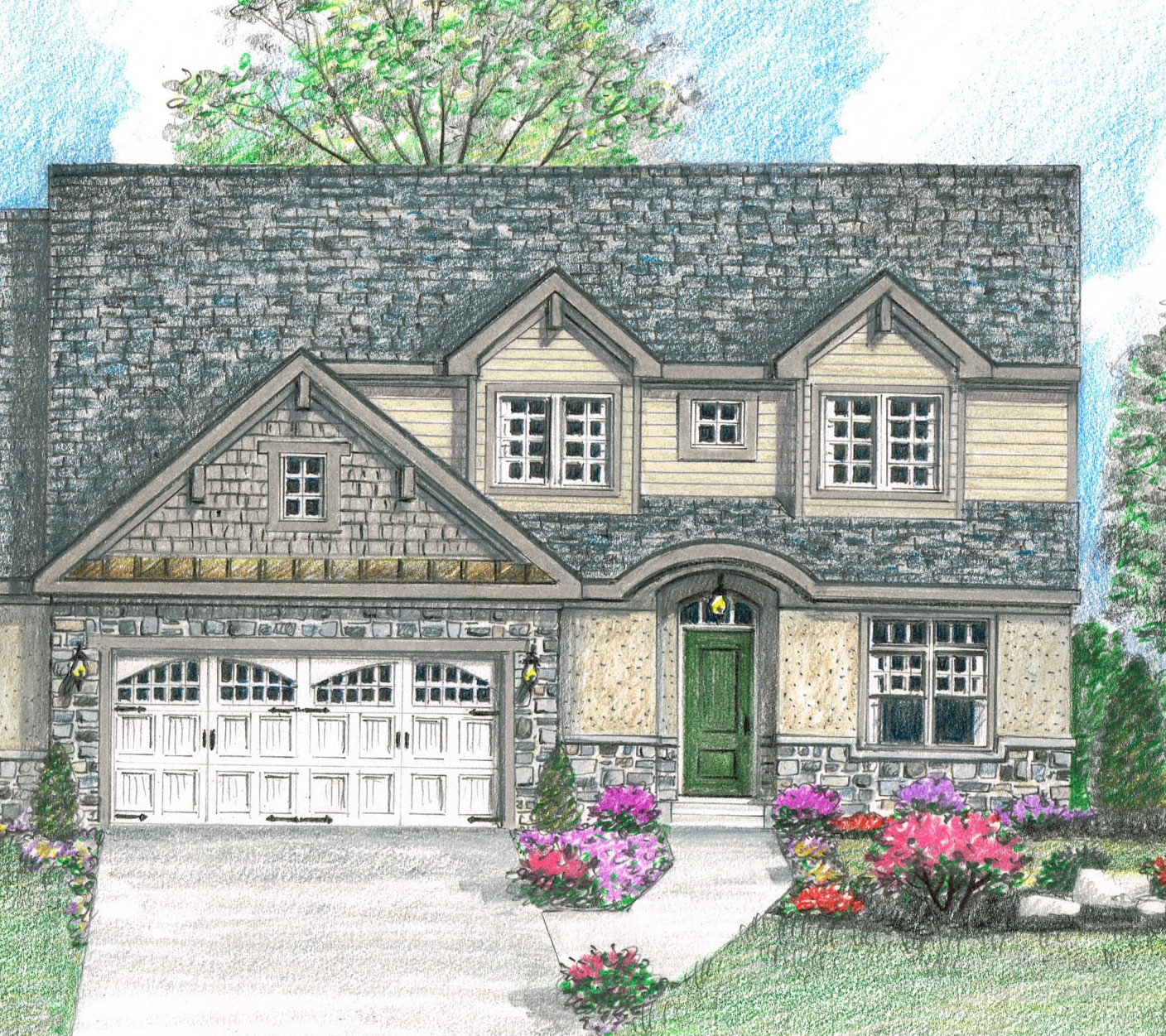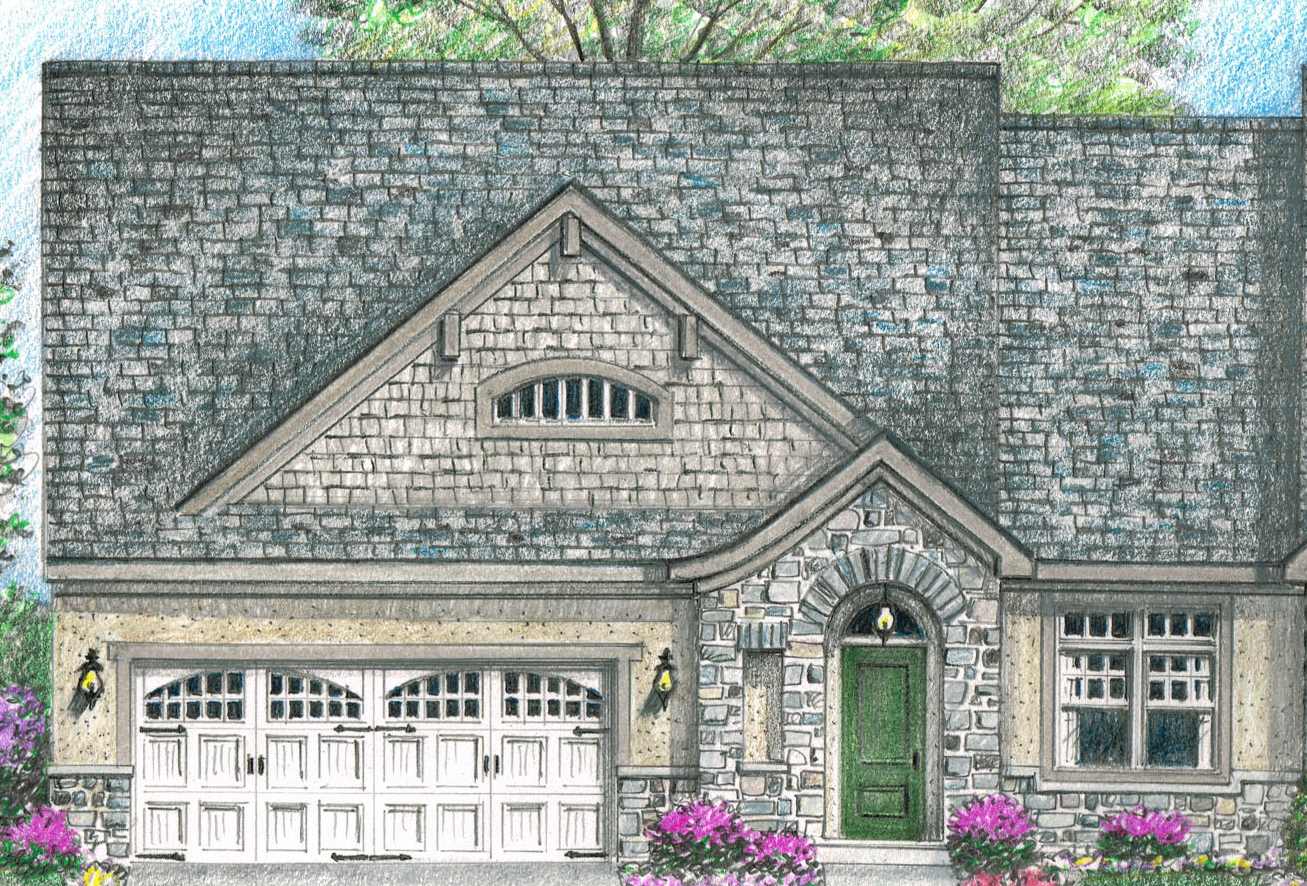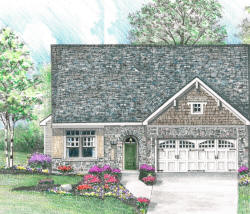WINDERMERE MANOR Floor Plans
Here at Millfield we take pride in your new home construction. We work together helping you design YOUR home. Please note most floor plans can be customized to fit your individual needs.
HOME FEATURES LISTED HERE
SITE
MAP
 |
BRANTWOOD MANOR 2,800 sq. ft. 3 Bedrooms w/ Loft 2.5 Baths |
|
 |
GRASMERE
MANOR 2,585 sq. ft. 3 Bedrooms 3 Baths |
|
 |
PENRITH
MANOR 2,225 sq. ft. w/ Optional Loft 2 Bedrooms w/ Loft/3 Bedrooms 2.5 Baths |
|
 |
PAISLEY
MANOR 2,975 sq. ft. w/ Optional Loft 4 Bedrooms w/ Loft 3.5 Baths |
________________________________________________________________________________________________________________________
All information is
subject to change.
* Note: high ceiling area is counted as 1.5 sq. ft
_______________________________________________________________________________________________________________________
Marketed by: (717) 278-0366 sales@millfield.com |

